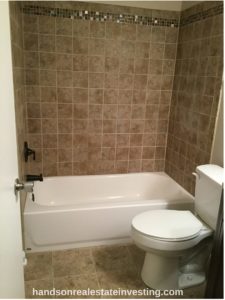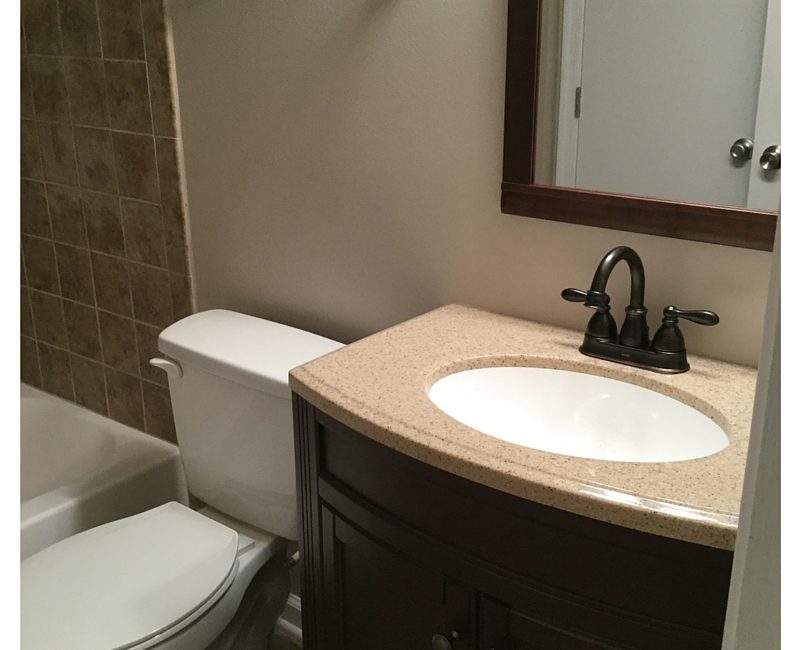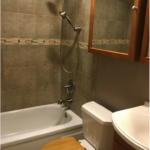
We recently purchased a 4 bedroom 2.5 bath townhouse foreclosure. We plan to rent it out, but first, we want to increase the market value and monthly rental income by adding a full bath! The 4th bedroom is on the lower level. We just added a walk-in closet to the 4th bedroom. To learn more about converting storage space to a walk-in closet, click here.
Our next renovation project is to add a full bath. We want the lower level to be a living space appropriate for in-laws, or older children/teenagers. There is already a rough-in for the plumbing. The contractor will have to connect a drainage line to the existing rough-in.
We are in the second week of the project. The first week was spent getting electrical, plumbing and building permits from the county, and buying materials.
At the end of the second week, framing is up and the concrete floor has been sanded. Contractor has also removed debris from walk-in closet addition.
A photo posted by handsonrealestateinvesting (@handsonrealestateinvesting) on
The most critical aspect of adding a full bathroom is to cut through the concrete and install a waste (drainage) pipe from the tub to the rough-in.
A photo posted by handsonrealestateinvesting (@handsonrealestateinvesting) on
If you look to the right in the below photo, you can see the supply lines for hot and cold water installed in the future vanity/sink area. You can also see a supply water line leading to the toilet area near the rough-in.
The below video shows the hot and cold water supply lines leading from the hot water heater to the tub.
The below photo is a close-up of the hot and cold water lines for the vanity/sink, and the larger black pipe is for drainage. Notice how the contractor put insulation around the hot water line? Love it!
A photo posted by handsonrealestateinvesting (@handsonrealestateinvesting) on
After plumbing inspection is complete (and approved), contractor closes up the hole in the floor!
The below photo shows the exhaust ducting which leads to the outside.
When we were about to sign the contract for the bathroom addition, we asked our contractor “What is the biggest risk to building the bathroom addition?” He said that the biggest risk is if the rough-in was a fake rough-in. In other words, when the house was originally constructed, the rough-in should include a waste pipe connected to the public sewer line. If the original builder had not installed a waste pipe line leading to the public sewer line, that would be a major expense to us if we decided to proceed! Thankfully, we had a “real” rough-in and could check off that risk item!
The electrician installed the electrical receptacles for switches and ran wire to the area for the vanity lights and exhaust fan.
A photo posted by handsonrealestateinvesting (@handsonrealestateinvesting) on
County regulations require that all electrical work be inspected and approved. The work schedule has been impacted by wait times for the county inspectors.
More photos of electrical wires …
A photo posted by handsonrealestateinvesting (@handsonrealestateinvesting) on
Electrical work was completed very quickly!
We have received approvals from the county inspectors for electrical, plumbing and framing! It’s time to fill in all of the openings with a fire retardant called “FireBlock.”
FireBlock impedes the spread of fire and smoke. We are very close to the completion of our bathroom addition. Our contractor says the drywall, paint, fixtures will take about a week to complete!
A photo posted by handsonrealestateinvesting (@handsonrealestateinvesting) on
The contractor has completed installation of the drywall!
Notice the drywall opening left for the electrical receptacles …
A photo posted by handsonrealestateinvesting (@handsonrealestateinvesting) on
Notice the drywall opening left for the exhaust fan …
Once the County inspector approved the drywall installation, the next steps took about 10 days to complete. The next steps are painting, laying ceramic tile on the floor, and porcelain tile around the shower/tub.
A photo posted by handsonrealestateinvesting (@handsonrealestateinvesting) on
We believe that adding a walk-in closet to the 4th bedroom and a full bath on the lower level will bring an extra $250 per month of rental income. Stay with us we experience our first major renovation!
Have you embarked on any renovations and have experiences and tips you would like to share? If so, please share your experiences and tips:
- Enter your comment below
- Tweet us on Twitter
- Subscribe to our YouTube channel
- Follow us on Instagram
- Pin us on Pinterest
- Follow us on Google+
The opinions expressed herein are solely those of the Author/WebMaster. Before taking any action, please consult your real estate, financial, and legal advisors.







